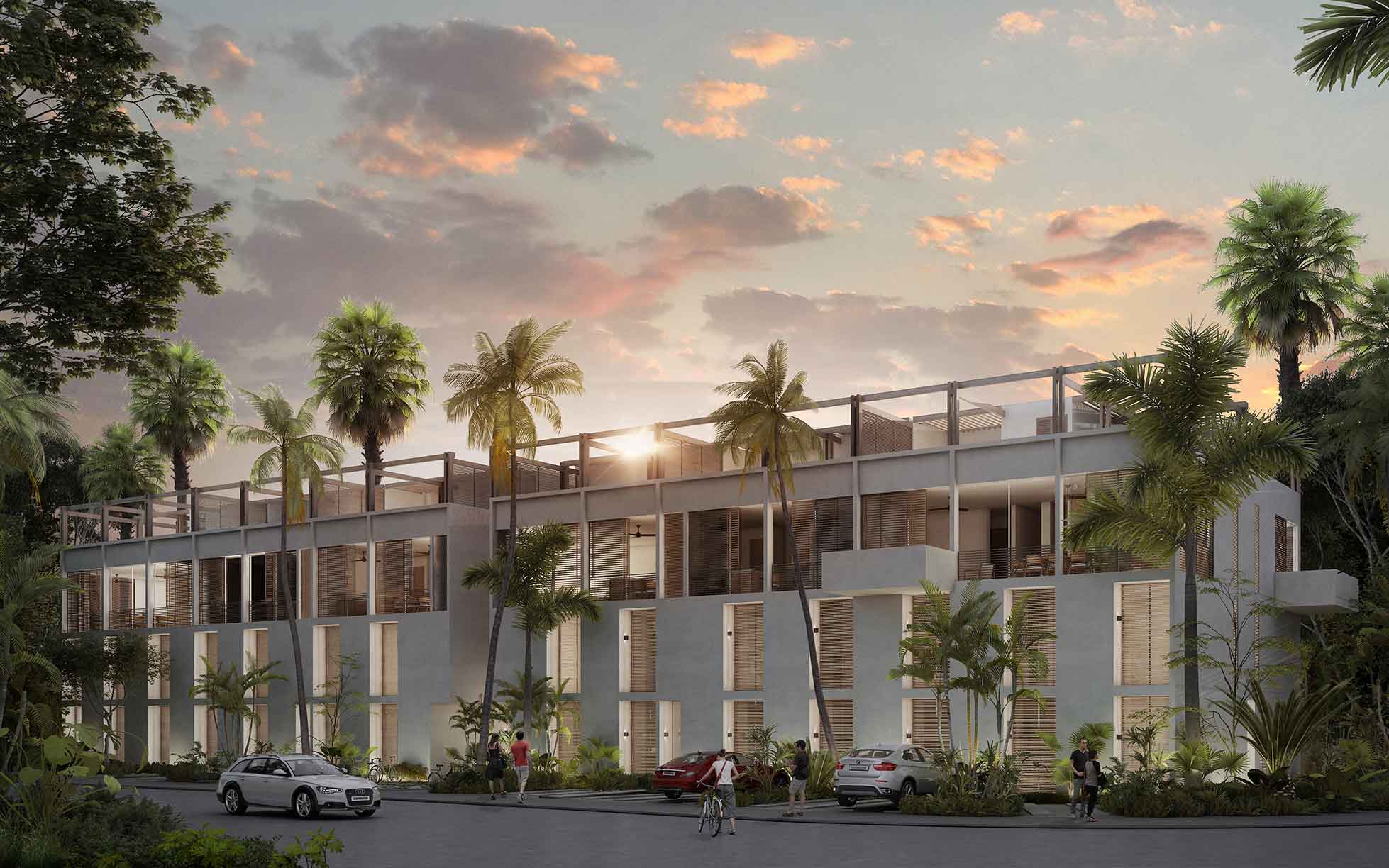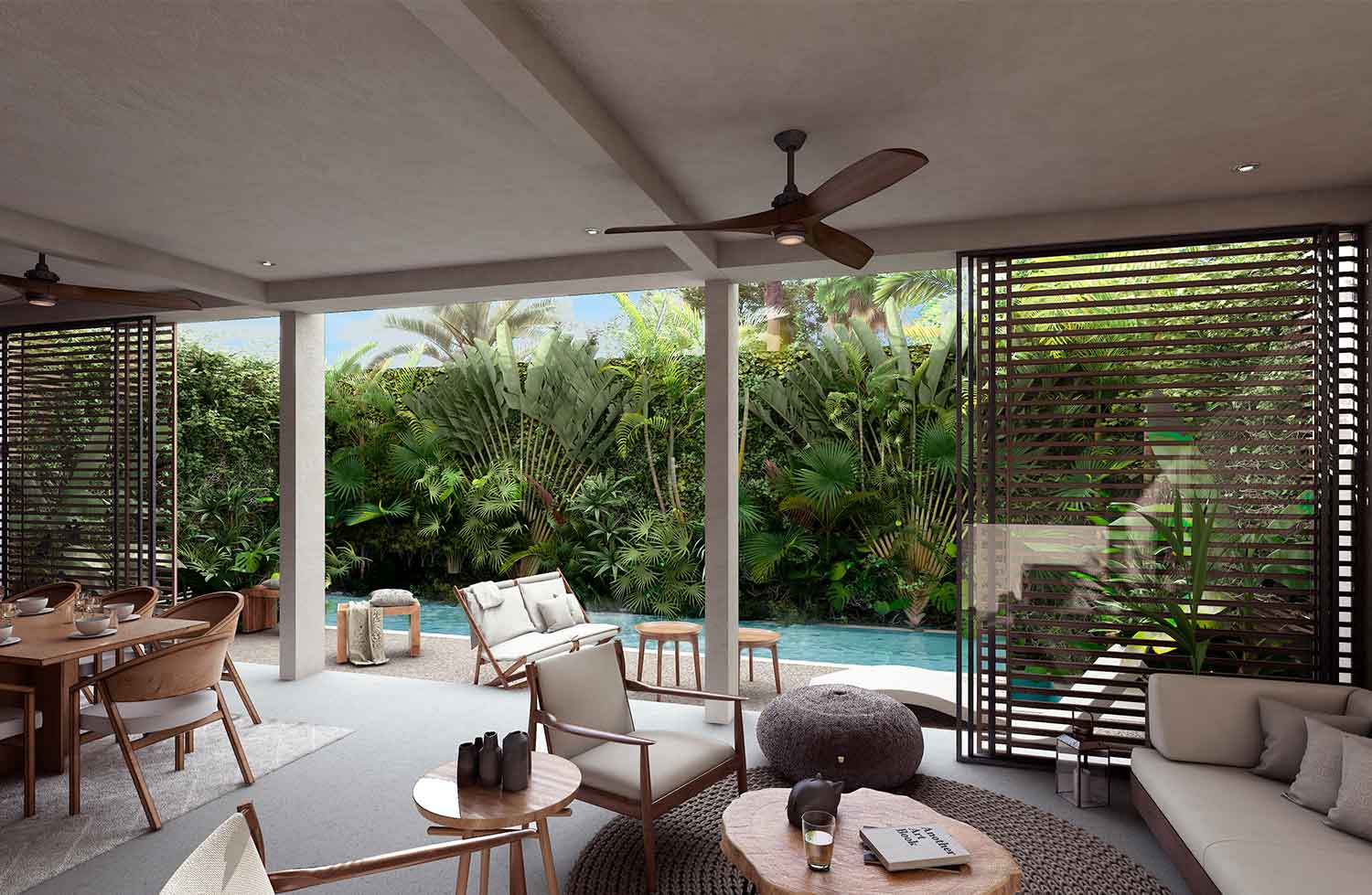The project consists of a group of apartments destined mainly for holiday use; Located in Aldea Zamá, in the Tulum jungle, in the Riviera Maya in the south of Mexico. The area is surrounded by semi-tropical vegetation, together with the light-colored sand, the textures, the light and shadow, were of great inspiration to for the concept.
The development is located a few kilometers from the beach and looks to conserve as much of the naturally occurring vegetation as possible. This is the reason why we looked for a clean and open architectural design.
The clean contemporary design, serves as a canvas to reflect all of the textures of the jungle; built entirety from Xucum, a local material, the buildings have a natural, fresh and timeless look.
The Project contemplates an open architecture design, leaving at the centre of the building the air circulations; giving external view to all apartments and crossed ventilation and eliminating the interior and exterior effect.



